Please take some seconds to vote! The final results will be included in a post which presents the opinions of some architects you might know!
Labels: Design, Green, Poll, Sustainability
Larry Burns: Reinventing the car
It's always interesting to take a peek at the TED website.
Labels: Green, Sustainability, Sustainable Design, TED
How crazy are our concepts of habitation getting? Is it a possible design or is it just pure fiction?
Labels: Architecture, Design, Green, Sustainability, Sustainable Design
Council House 2 (also known as CH2), is a green office building located in the CBD, in Melbourne, Australia. It is occupied by the City of Melbourne council, and in April, 2005, became the first purpose-built office building in Australia to achieve a maximum Six Green Star rating, certified by the Green Building Council of Australia. CH2 officially opened in August, 2006.
Comparing to a building with a Five Green Star rating, CH2's emissions will be 64% lower. When compared to the existing Council House next door, it is expected to:
-reduce electricity consumption by 85%
-reduce gas consumption by 87%
-produce only 13% of the emissions
-reduce water mains supply by 72%
Features include new LCD computer monitors, which will consume 77% less energy, and new T5 light fittings which should consume 65% less energy. The building also houses 48 m2 of solar panels, which provide 60% of hot water, as well as a gas-fired cogeneration plant which provides 40% of the building's overall electricity, with reduced carbon emissions.
Check the Pdf for detailed info and some pics.
Build Melbourne
Labels: Architecture, Australia, Green, Sustainability, Sustainable Design

The Daewoo Consortium and the municipality of Gwanggyo announced the MVRDV concept design for a dense city centre winner of the developer’s competition for the future new town of Gwanggyo, located 35km south of the Korean capital Seoul. The plan consists of a series of overgrown hill shaped buildings with great programmatic diversity, aiming for high urban density and encouragement of further developments around this so-called ‘Power Centre’, one of the envisioned two centre’s of the future new town.
The site is surrounded by a beautiful lake and forested hills, the design aims to create a landscape on top of the new program that enlarges the green qualities and that links the surrounding parks by turning the site into a park.
The shifting of the floors causes as a counter effect hollow cores that form large atriums. They serve as lobbies for the housing and offices, plazas for the shopping center and halls for the museum and leisure functions. In each tower a number of voids connect to the atrium providing for light and ventilation and creating semi-public spaces. On the lower floors the atriums are connected through a series of public spaces on various levels linking the towers and serving the outdoor facilities of the culture, retail and leisure program. The Power Centre creates a dense urban program with a green regard.

Said in a simplistic and immediate kind of way (without any form of profound analysis), it's almost (sort of) a symbiosis between the Lego habitation complex in Copenhagen, Denmark, and the Montenegro residences in Budva (both) by BIG.

Lego residences
Montenegro residences in Budva
Nevertheless, it's (still) an interesting concept. What do you think?
Labels: Architecture, Asia, Green, South Korea, Sustainability
We all have a subject that (for a particular reason or not) has a special place in our consciousness... As an architecture student finishing his studies, my (somewhat short) path through this environment has allowed me to collect some experiences, memories, images, thoughts that ultimately add up to an informed conscience focused in various parameters of our existence. The sum of these has created in me a special interest on how to create a sustainable existence and the importance of each one of us in this matter.
As a future architect I have understood some of the challenges that this century will present to our generation of designers, and i strongly feel that the protection of our only HOME will be essential (if not the most important challenge we will face in the next years).
In my opinion (and as i have previously stated) the primary goal and the whole point of design related activities is improving the life quality of us all, but along the way, we have switched the means with the ends.
So, it should work like this:
Objective: Quality of Life
Means: Effort and Economic Growth
but, in reality we have made economic growth as our primary goal at the expense of our quality of life. In fact, every second, as the planet breathes we sacrifice a small portion of air, of land, of water (of ourselves), for the sake of some $$$ in our pocket. It's a never ending/ever growing rythm (without poetry) of (destructive) growth, and you can check for yourself how Earth Breathes and some of the effects it has in all of us.
Labels: Green, Sustainability
This one is for Ricardo.
The Opera Building - Oslo from Morten Jacobsen on Vimeo.
The movie above illustrates a preview of Oslo Opera Hus in Norway, produced by C3.
Oslo City Hall - Sesam 3D map from Morten Jacobsen on Vimeo.
The movie above illustrates a preview of Oslo city Hall in Norway, produced by C3.
Trondheim 3D demo in HD from Morten Jacobsen on Vimeo.
The movie above illustrates a preview of 3D Trondheim in Norway, produced by C3.
The modelling process is automated, with the textures and mesh produced purely from imagery and not from the more traditional LiDAR approach. This means that from a simple image, the software produces a 3D model. So, it`s now possible to create models of entire cities from GoogleEarth (for example). C3 is a company to watch out for in terms of 3D city models.
Labels: Architecture
Connected Home from MIT Mobile Experience Lab on Vimeo.
The visualisation above comes out of MIT's Mobile Experience Lab in collaboration with Cisco Systems - Internet Business Solutions Group.
The Connected Home of the future, according to the lab, will incorporate an integrated approach to buildings and their interaction with occupants, the local community, and beyond. The demonstration above of the Connected Home of the future incorporates smart energy solutions, automated services and efficiency measures to aid citizens lead more sustainable lives.
Technologies such as a Personal Travel Assistant, energy monitoring tools, TelePresence and social networking interactions, and energy grids for micro generation of energy across the urban community illustrate how citizens can play a positive and sustainable role in their urban landscape.
Labels: Architecture, Green, Sustainability, Sustainable Design
Softmirage 3D Animation Demo Reel v4.0 from softmirage on Vimeo.
The movie above comes from Softmirage a visual communications company located in Orange County, California. The company focuses on the architectural, construction, real estate, and urban planning community visualisation.
Labels: Architecture
Recently, Taiwan held a competition for a Performing Arts Center in the city of Taipei.
The main purpose of this project is to build a Performing Arts Center to serve a variety of large-scale performances, including dramas and operas. The main structure will contain three theaters: a 1,500-seat Grand Theater, and two 800-seat theaters for repertory performances. These performance spaces must fulfill the specific needs of many different styles of performing arts. The Taipei Performing Arts Center will be a professional-level facility that meets international standards, providing a world-class performing arts venue for the Taipei area.
For the past two decades, there hasn't been one performance venue built in the Taipei area that meets international standards. Local performing arts groups must submit proposals at least one and half years prior to performance, to be wait-listed for the National Theater or National Concert Hall, and often these performance spaces are unavailable to many groups. In addition, after 20 years of operation, the facilities of National Chiang Kai-shek Cultural Center are worn out and somewhat unreliable.
The aim of this project is to establish a world-class professional performing arts center for arts lovers, whether they are creative artists, performers, or audiences. Moreover, the center will foster arts education, support arts commerce and employment, and improve the standard of living from the artistic perspective.
Architects from all over the world submited their work and the winners were:
1. Number: Morphosis Architects / Thom Mayne
Nationality: USA
2. Number: Jose Ignacio ABALOS, Spain
Joint Tenderer: Renata Sentkiewicz, Spain
(ABALOS+SENTKIEWICZ ARQUITECTOS)
3. Number: Office for Metropolitan Architecture(OMA) STEDEBOUW B.V / OLE SCHEEREN, Netherlands
Their proposals are not known yet, still, here are some other participations:
V.L.B.
(This is the proposal from my atelier...)


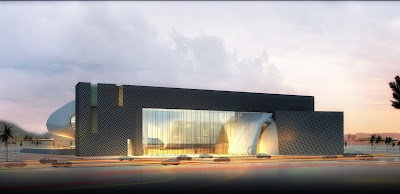
One remarkable competition entry that didn’t make it among the top 7 is this proposal by Vienna-based Architects Collective: 

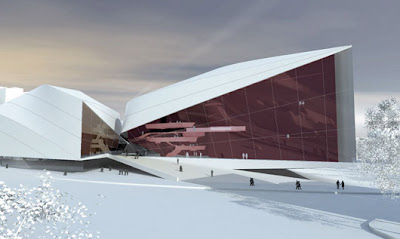
DOSarchitects 
Mafredi Nicoletti (former teacher of mine during my Erasmus year in Rome)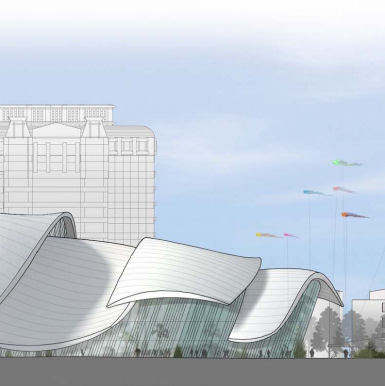
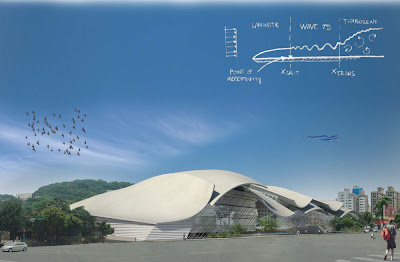

Labels: Architecture, Asia, Taiwan
The AR Awards for Emerging Architecture is one of the biggest international awards for young architects and gives £15,000 in prize money. Inaugurated in 1999, it is sponsored by Buro Happold and Wilkhahn. Intended to bring wider international recognition to a talented new generation of architects and designers, the Awards have attracted entries from more than 90 countries, representing every inhabited continent.
Awards are for built or manufactured work only, and besides buildings, the full range of design activity, from landscapes and urban spaces to furniture and cutlery can be submitted.
The Jury for 2008 was Sir Peter Cook (architect and critic, London), Peter Davey (Former Editor of The Architectural Review), Sou Fujimoto (AR Awards winner in 2006 and twice highly commended, Tokyo, Japan), Edouard Francois (Paris, France), Sheila O’Donnell (O’Donnell & Tuomey, Dublin, Ireland) and Paul Finch (Editor of The Architectural Review and Chairman of the Jury).
THE THREE WINNERS
Hotel: Hotel Aire de Bardenas by Emiliano López and Mónica Rivera Arquitectos (Tudela, Navarre, Spain)


Houses: HOMEmade village family houses and DESI building (Vishnupur, Bangladesh) by Anna Heringer (in collaboration with BASE habitat, BRAC University and Dipshikha (NGO) (Rudrapur, Bangladesh)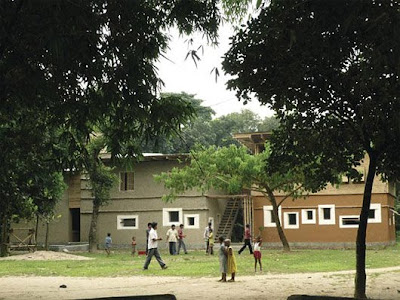


Office and Shop: BIP Computers by Alberto Mozó (Santiago, Chile) 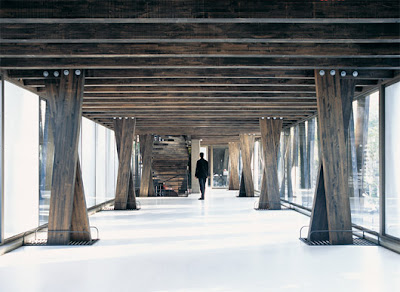


Labels: Architecture

This year's Greener Gadgets Conference will take place on February 27, 2009 in New York City. As part of the event, Greener Gadgets has once again partnered with Core77 to generate outstanding design innovations for greener electronics. This design competition challenges established design firms, emerging designers, and design students to come up with new and innovative solutions to address the issues of energy, carbon footprint, health and toxicity, new materials, product lifecycle, and social development. The top 50 entries will be published on the web for voting and commenting, and top finalists will be showcased live at the Greener Gadgets Conference for judging by an expert panel. Awards will be given out at the end of the conference program, and winners will be showcased on Core77.com, GreenerGadgets.com, CE.org, and Inhabitat.com.
These are the kind of initiatives we need. It's encouraging to see the design community coming together with the objective of improving the life quality of us all (which was, in my opinion the primary goal and the whole point of design related activities).
Labels: Architecture, Design, Green, Sustainability, Sustainable Design
Apparently Fortune Magazine has just made a list of the best companies to work in.. Take a look on who scored first place.
(From ideiainteligente.blogspot.com)
Accepting his 2006 TED Prize, Cameron Sinclair demonstrates how passionate designers and architects can respond to world housing crises. He unveils his TED Prize wish for a network to improve global living standards through collaborative design.
Labels: Architecture, Green, Sustainability, Sustainable Design, TED
Architect Norman Foster discusses his own work to show how computers can help architects design buildings that are green, beautiful and "basically pollution-free." From the 2007 DLD Conference, Munich; www.dld-conference.com
Labels: Architecture, Green, Sustainability, Sustainable Design, TED

Hong Kong International Airport
Airwalk
Conquering land
Bank of China and Friends
Convention Center
Bruce Lee
Hong Kong Skyline
Labels: Asia, Fun, Hong Kong, Photografy, Travel
William McDonough: The wisdom of designing Cradle to Cradle
Green-minded architect and designer William McDonough asks what our buildings and products would look like if designers took into account "all children, all species, for all time...
Architect William McDonough believes that green design can prevent environmental disaster -- while also driving economic growth. He champions “cradle to cradle” design that considers the full life cycle of a product, from its creation with sustainable materials to a recycled afterlife.
Architect William McDonough practices green architecture on a massive scale. In a 20-year project, he is redesigning Ford's city-sized River Rouge truck plant and turning it into the Rust Belt's eco-poster child, with the world's largest "living roof" for reclaiming storm runoff. He has created buildings that produce more energy and clean water than they use. Oh, and he's designing seven entirely new and entirely green cities in China.
Bottom-line economic benefits are another specialty of McDonough's practice. A tireless proponent of the idea that absolute sustainability and economic success can go hand-in-hand, he’s designed buildings for the Gap, Nike and Frito-Lay that have lowered corporate utility bills by capturing daylight for lighting, using natural ventilation instead of AC, and heating with solar or geothermal energy. They're also simply nicer places to work, surrounded by natural landscaping that gives back to the biosphere.
In 2002 he co-wrote Cradle to Cradle, which proposes that designers think as much about what happens at the end of a product’s life cycle as they do about its beginning. (The book itself is printed on recyclable plastic.) From this, he is developing the Cradle to Cradle community, where like-minded designers and businesspeople can grow the idea. He has been awarded three times by the US governemt, and Time magazine called him a Hero of the Planet in 1999.
"His utopianism is grounded in a unified philosophy that -- in demonstrable and practical ways -- is changing the design of the world."
Time
This is personally one of my favourite talks from the TED community and it hints (if not, shows) the change that the architectural world is currently undertaking.
Labels: Architecture, Green, Sustainability, Sustainable Design, TED

Pedro Gadanho (1968) é arquitecto. Tem feito um percurso diversificado pela cultura contemporânea - arquitectura, design, artes visuais -, e tem desenvolvido um conjunto de actividades que vão do projecto de arquitectura, ao comissariado de exposições, à edição e à actividade docente na Faculdade de Arquitectura da Universidade do Porto (FAUP). Vive entre Lisboa e o Porto, os seus projectos acontecem, cada vez mais, com ligações a outros países europeus, tal como a recente mesa redonda na Bienal de Arquitectura de Veneza 08, no passado mês de Setembro, e a série de livros que vai editar para a SUN Publishers em Amesterdão: BEYOND, Short-stories on architecture & city after the contemporary.
"P: O que motiva a passividade? Porquê tal falta de propostas e de revisão?
R: As pessoas contentam-se demasiado depressa com um círculo restrito que se formou e estabilizou - e se reproduz - há já demasiado tempo. E isto é tão válido para a arquitectura como para a arte. Surgem novos valores, mas os verdadeiros protagonistas institucionais não mudam há mais de 10 anos - só mudam de lugar na dança das cadeiras. Assim, por entre as sucessivas crises económicas nacionais, pode afirmar-se também que é tão ou mais difícil propor e realizar um projecto independente agora do que o era há alguns anos atrás... E era suposto ter-se melhorado, não? De resto, o único risco que temo é que a realidade de certas áreas, como a da arquitectura, se torne perfeitamente entediante e asfixiante... Como tal, e como não tenho nem jeito nem paciência para quixotismos - bem como para o dispêndio de energia que significa lutar contra moinhos de vento -, viro-me de novo para outros ares. Assim, o meu último projecto é feito em Amesterdão, para uma editora holandesa, e terá um âmbito europeu. A BEYOND será um misto de livro e revista que propõe a short-story, o ensaio semi-ficcional, como categoria interessante para reposicionar a escrita sobre a arquitectura e cidade nos nossos dias. Os autores são críticos e ensaístas emergentes de toda a Europa e deseja-se que a audiência-alvo extravase o público tipo das publicações especializadas de arquitectura. E estamos bastante contentes porque conseguimos contar com o Bruce Sterling - escritor cyberpunk de ficção científica que tem escrito sobre cultura de design para a revista Wired - como primeiro escritor de ficção convidado. O primeiro número sai em Abril de 2009, com o tema Scenarios & Speculations e, nos números seguintes, começarão também a surgir contributos portugueses. "
...
" P: Referes a ausência de estratégia de continuidade na internacionalização, que flutua com a subjectividade do organizador…
R: Registei com curiosidade que nenhum desses arquitectos estava, três anos depois, a apresentar trabalho junto das estrelas internacionais que fizeram o programa de conferências da Trienal de Arquitectura de Lisboa. De resto, também não estavam aí nenhuma das jovens promessas de um encontro geracional que ajudei a organizar há quinze anos atrás: o encontro de Serpa. Achei isso gritante e, para mim, tal quer dizer que, apesar do que se propagandeia por aí, algo vai mal no reino de Portugal. A arquitectura portuguesa continua a alimentar-se de um capital simbólico ilusório. De facto, o “reconhecimento externo” de um certo número de protagonistas esgota-se progressivamente. Aliás, tal já está a acontecer: onde estavam os participantes convidados na Bienal de Veneza para além da representação oficial? Por outro lado, não se está a aproveitar uma herança identitária forte para criar a biodiversidade que garantiria uma sobrevivência saudável do meio a longo prazo... Mas, mais uma vez, tudo isto é muito português, o resultado de uma mentalidade muito mesquinha. "
...
" P: E ao nível da formação? Tens uma relação longa com o ensino de Arquitectura, doutoraste-te no ano passado na FAUP. Como vês a produção e a formação dos jovens criadores/arquitectos? E a investigação em arquitectura?
R: Parece-me que a minha resposta já está à vista. Qual investigação? A daqueles que vão para fora em busca de recursos e plataformas para a pesquisa e, depois, mesmo que desejem regressar, se vêm obrigados a fazer render o seu conhecimento acrescido noutros sítios que realmente os acolhem? Ou a investigação daqueles que seguem ordeiramente o percurso académico para garantir um lugar num establishment universitário cada vez mais desligado da realidade exterior? Em termos de ensino arquitectónico, vejo a situação que conheço como uma espécie de travessia do deserto. Há um refúgio excessivo numa tradição que, apesar de tudo e de maneira válida, se construiu ao longo das últimas décadas e há, por cima disso, uma total recusa de inovar nos modelos pedagógicos e organizacionais da escola. E não há, quanto a mim qualquer tipo de brecha para qualquer vislumbre de reforma. Só por quixotismo, mais uma vez, se pode imaginar qualquer transformação real que não seja convenientemente abafada por uma lógica hierárquica bastante pobre, muito pouco baseada no mérito demonstrado. Nesse sentido, e quando saíram do sistema de Belas-Artes, as escolas de arquitectura parecem ter herdado apenas o pior da universidade portuguesa. Típico, nesse sentido, é a resistência brutal ao intercâmbio de ideias com o exterior e, como exemplo mais concreto, a fuga para trás perante as oportunidades que o Processo de Bolonha poderiam acarretar para o entendimento geral do ensino arquitectónico. Assim, foi só mais do mesmo: foi preciso que algo mudasse - algumas designações, algumas distribuições de horários - para que tudo ficasse rigorosamente na mesma. "
...
" P: E o que deveriam fazer as instituições, as “escolas” ou “centros de estudo”, como deveriam participar na actividade cultural do país?
R: As escolas não deveriam ser tão limitadas e autocentradas nos seus objectivos de promoção cultural - que se traduzem por vezes, tão só, na produção de uma pequena exposição no átrio para consumo interno - mas deviam envolver-se com parceiros externos para gerar debates conteúdos que estejam out there, fora dos muros do campus... Há experiências individuais, a custo, que são positivas, mas não consigo ir por aí se não pressinto um acolhimento positivo e uma vontade proactiva de ir por aí... E os centros de estudos, se servem para responder a clientes com problemas concretos - territoriais ou outros - deveriam fazê-lo numa perspectiva de crítica e de produção de conhecimento e não apenas de “resposta” ou “prestação de serviços”. Apesar de tudo, o campo arquitectónico pode e deve superar esse estigma de fornecer um mero “serviço” que é necessariamente acrítico em relação aos poderes encomendadores... Um centro de estudos universitário deveria servir para levantar questões e descobrir problemas, não simplesmente para os “resolver”. Para isso existe um mercado de oferta de serviços. Nesse sentido, qualquer centro de estudos deveria ser activo na publicitação das pesquisas que lhe são solicitadas e mostrar-se capaz de transformar os resultados dessas pesquisas em conhecimento retransmitido para a arena pública de uma forma minimamente aliciante. Isso seria um contributo para a actividade cultural. _
"
...
" P: Tens referido a ideia de “crise”, a urgência em pensar a “crise”, que é essencialmente uma crise de ideias. E num texto recente (ver Hatch, The new architecture generation) referes uma ligação geoestratégica de Portugal ao Sul; pareces definir-nos como parte de um Sul, já não de um centro privilegiado. Este redireccionamento parece corresponder à ressaca do glamour da imagem dos anos 90, da novidade da “cultura de projecto”, de um certo lifestyle ocidental…
R: De repente ocorreu-me que esse texto ganhou agora ainda mais actualidade. Ainda bem que o livro só saiu agora (risos). Mas a crise de que falava não era só, de facto, uma crise de ideias. É uma crise de desequilíbrios globais que, quando se incrementam, acabam por explodir, como agora se viu. No entanto, sou daqueles que acham que as crises são proveitosas porque conduzem à reflexão e, in extremis, aos momentos de mudança de paradigma. Para mim a sugestão da crise dos últimos anos - crise social e económica e só depois de expressão e de expressões culturais - é que, perante a escassez de recursos, teremos que nos voltar para outras formas de pensar e de solucionar os problemas e os desequilíbrios do quotidiano. Nesse sentido talvez se tenha que deslocar a tónica da “resolução dos problemas” de um passado recente claramente ocidental - baseado na ideia de progresso e de prosperidade da sociedade afluente - para as lógicas de actuação, as formas de criatividade emergentes, se assim se quiser, de sociedades que, no passado recente e no presente, enfrentaram e enfrentam muito maiores dificuldades e desequilíbrios do que as sociedades ocidentais avançadas. Daí a emergência da Ásia e quiçá, no futuro, de África. A minha tese nesse escrito, e quase em jeito de ficção científica, é que a alteração climática e o aquecimento do planeta podem proporcionar deslocações dos centros da criatividade que realmente interessa - aquela que é baseada em recursos mínimos e não numa riqueza evidente e ostentatória - de onde eles actualmente se encontram mais para SUL. E defendo, portanto, que pela nossa condição de pobreza, mas também pelas nossas ligações culturais a outras realidades geográficas, nós estaremos mais perto dessa nova realidade do que a das sociedades nórdicas. Por vocação de interpretação histórica à la longue, não acredito que as coisas sejam tão estáveis como nós as cremos. E nesse sentido, estava só a procurar ser, mais uma vez optimista, relativamente à nossa condição periférica e entre dois mundos. Mas, no fundo, talvez seja o Brasil o país que, entre outros, está realmente preparado para protagonizar o desafio enunciado. E, aí, sabemos ao menos que o Brasil é onde reside um importante património genético português (risos). "
Labels: Architecture
This space is about architecture, innovation, sustainability and any other subject that might be interestingly related to the preservation of hour home.
Archive
- December 2008 (19)
- January 2009 (11)
- February 2009 (13)
- March 2009 (3)
Tags
- Abu Dhabi (1)
- Architecture (26)
- Asia (7)
- Aston Martin (1)
- Australia (1)
- Azerbaijan (1)
- BIG (1)
- Blogosphere (1)
- Caribbean (1)
- China (3)
- Cinema (1)
- Climate Change (2)
- Design (9)
- Fire (1)
- Foster + Partners (3)
- Fun (8)
- Green (25)
- Hong Kong (1)
- Italy (1)
- Japan (1)
- Manhatan (2)
- Middle East (1)
- News (2)
- Performance (1)
- Photografy (1)
- Poll (2)
- Singapore (1)
- South Korea (1)
- Sustainability (25)
- Sustainable Design (19)
- Sweden (1)
- Taiwan (1)
- TED (5)
- Thailand (1)
- Travel (1)
- U.S.A. (1)
- United Kingdom (1)

